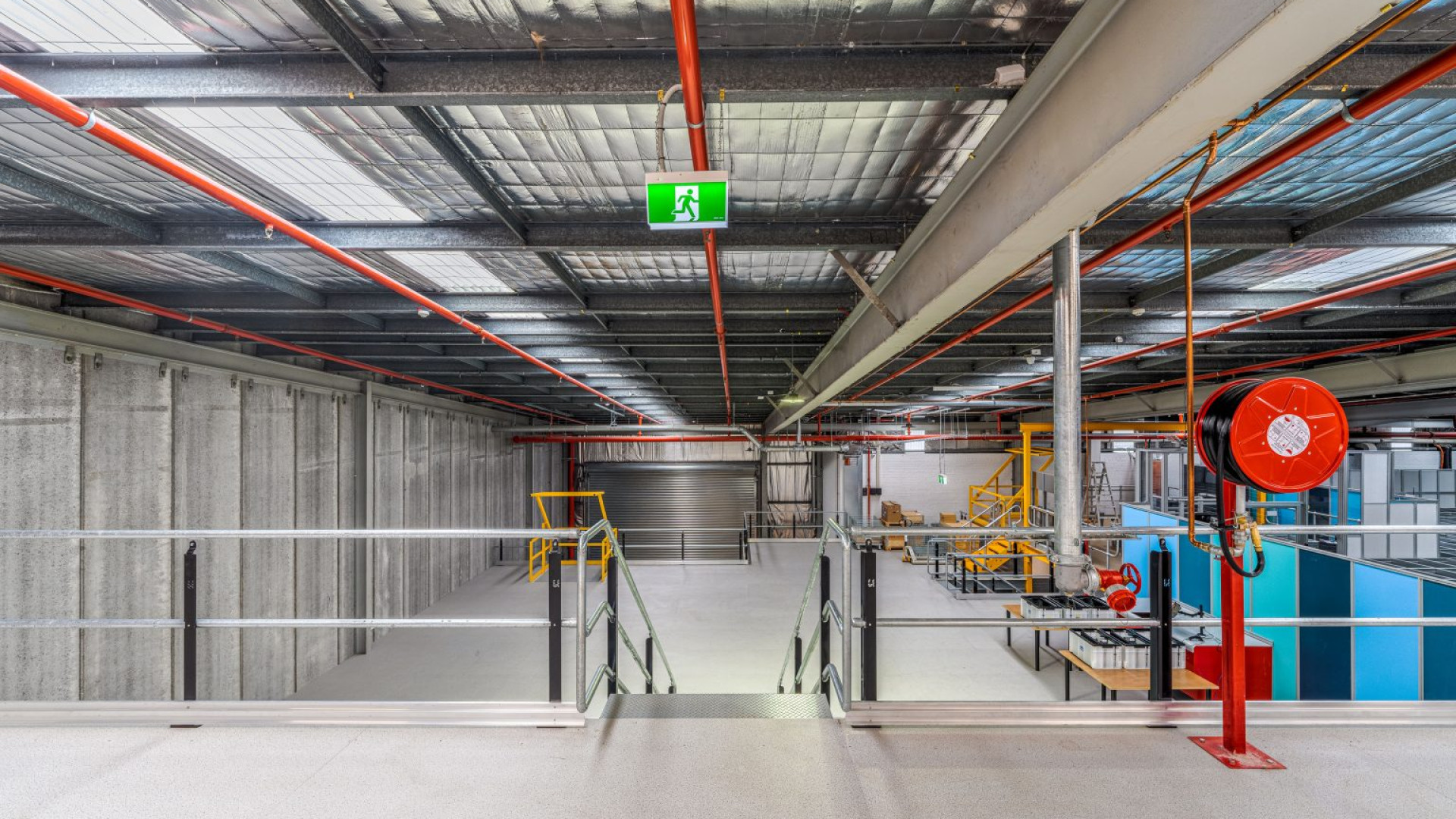Fire Protecting a Mezzanine Floor – A Quick Guide
Mezzanine floors are a great space maximisation option for various types of businesses. They are versatile, more economical than expanding premises or relocation, and can be built fairly quickly. However, there are numerous factors to be considered to ensure the safety of mezzanine floors. Fire protection is one of them.
Regardless of the purpose it’s built for, the materials used, and its design, a mezzanine floor needs to be protected against a potential fire for the safety of your workforce and premises and to ensure compliance with health, safety, and building regulations. The fire protection measures your mezzanine floor needs can vary depending on size and usage.
What Type of Fire Protection Mechanism Does Your Mezzanine Floor Need?
Australian building regulations make fire compliance essential for every project. This applies to mezzanine floors in Sydney as well. However, since every building is different, there is no single set of fire compliance rules. Every project, whether it involves constructing a whole building or installing a mezzanine floor, should be evaluated by a professional fire engineer to determine the exact measures that need to be taken to ensure fire safety. But, to give you an idea of what it could potentially include, here’s a list of some key features these intermediary floors should have to meet fire protection criteria for mezzanine floors in Sydney:
- The entry and exit pathways from the mezzanine floor to the outside of the building should meet the minimum distance requirements laid out in the building regulations.
- The width of access paths and doors should also comply with the regulations for the type of mezzanine you’re building.
- Mezzanine floors built in workspaces should also have adequate lighting to ensure basic safety.
- Whether you intend to use the space below the mezzanine floor as an office or a storage area, the lighting must at least be fire rated to one hour.
- Every room above and below the mezzanine floor should have a smoke detector to meet Australian fire safety standards.
Do Mezzanine Floors Need to Be Fire Rated?
Though it’s ideal, the law doesn’t always require mezzanine floors to be fire rated. If you’re building a mezzanine floor merely for storage purposes, or anything else that doesn’t require it to be frequently accessed by you or your team, it doesn’t need to be fire rated. A smoke detector and fire alarm system would suffice.
Conversely, if it is to be used as an office space, manufacturing purposes, a retail area, or anything else that will lead to it being constantly occupied or frequently accessed, it will have to be fire rated.
You also do not require a fire rating for small mezzanine floors, those less than 20m in length and width.
Having said that, building regulations may change over time. Therefore, it’s important to have your premises assessed by a licensed professional to determine what measures the law requires you to take for fire-protecting a mezzanine floor.
How to Fire Protect a Mezzanine Floor?
The exact measures may vary depending on the size and usage, but here are the most common insulation elements used for fire-protecting mezzanine floors:
● Column Casings
These are just what their name suggests – insulating casings that create a barrier between mezzanine columns and fire (in the event of an eruption), keeping them intact and thus, holding the mezzanine in place for up to 60 minutes, giving those working underneath or around it enough time to evacuate.
Simply put, column casings help improve the structural integrity of a mezzanine floor in case of a fire event.
● Suspended Ceiling Panels
Also referred to as suspending ceiling tiles, these panels create a fire-resistant barrier between the mezzanine floor and the floor underneath. If a fire breaks out on the lower level, these panels prevent the fire, heat, and smoke from reaching the mezzanine floor.
Suspended ceiling panels also offer fire protection for up to one hour.
● Edge Fascias
Edge fascias, as the name tells, are fitted to the edges of a mezzanine floor to prevent the flames, heat, and smoke from reaching the mezzanine floor from the edges.
They can also hold up for up to one hour.
● Cavity Barriers
These are the barriers created inside the cavities between walls and ceilings found in many buildings to prevent the fire from spreading. Cavity barriers expand when exposed to higher temperatures, preventing the flames, heat, and smoke from traveling through the tiny cavities.
● Sprinklers
Sprinklers, as is common knowledge, are firefighting systems that can help control and extinguish fires. These are automatically triggered with the surrounding air reaching a certain temperature or by heat melting the solder plug or breaking the glass tube that acts as the stopper for the water supply. When this happens, the water comes out forcefully in the form of a spray, putting out the fire in most cases.
● Smoke Detection Systems
These do not help prevent or put out the fire but can help save lives in case of an adverse event. Smoke alarms, as we all know, can detect fires rapidly and give off alarms, alerting the people in the vicinity about the fire breakout, giving them the chance to evacuate the facility and call for help before the fire spreads to the entire area.
Contact Unistor for Fire Protecting a Mezzanine Floor in Sydney
Fire protection requirements can vary depending on the nature of the mezzanine floor and its usage. We at Unistor have professionals on board who know all about the latest laws and building regulations pertaining to mezzanines. Moreover, we have the most advanced and efficient fire protection mechanisms. No matter what type of mezzanine floor you’re considering installing (or have installed), we can help you get it fire-protected the best way possible. Get in touch with us to have an expert visit your site and lay out a tailored fire protection plan for your mezzanine floor.


