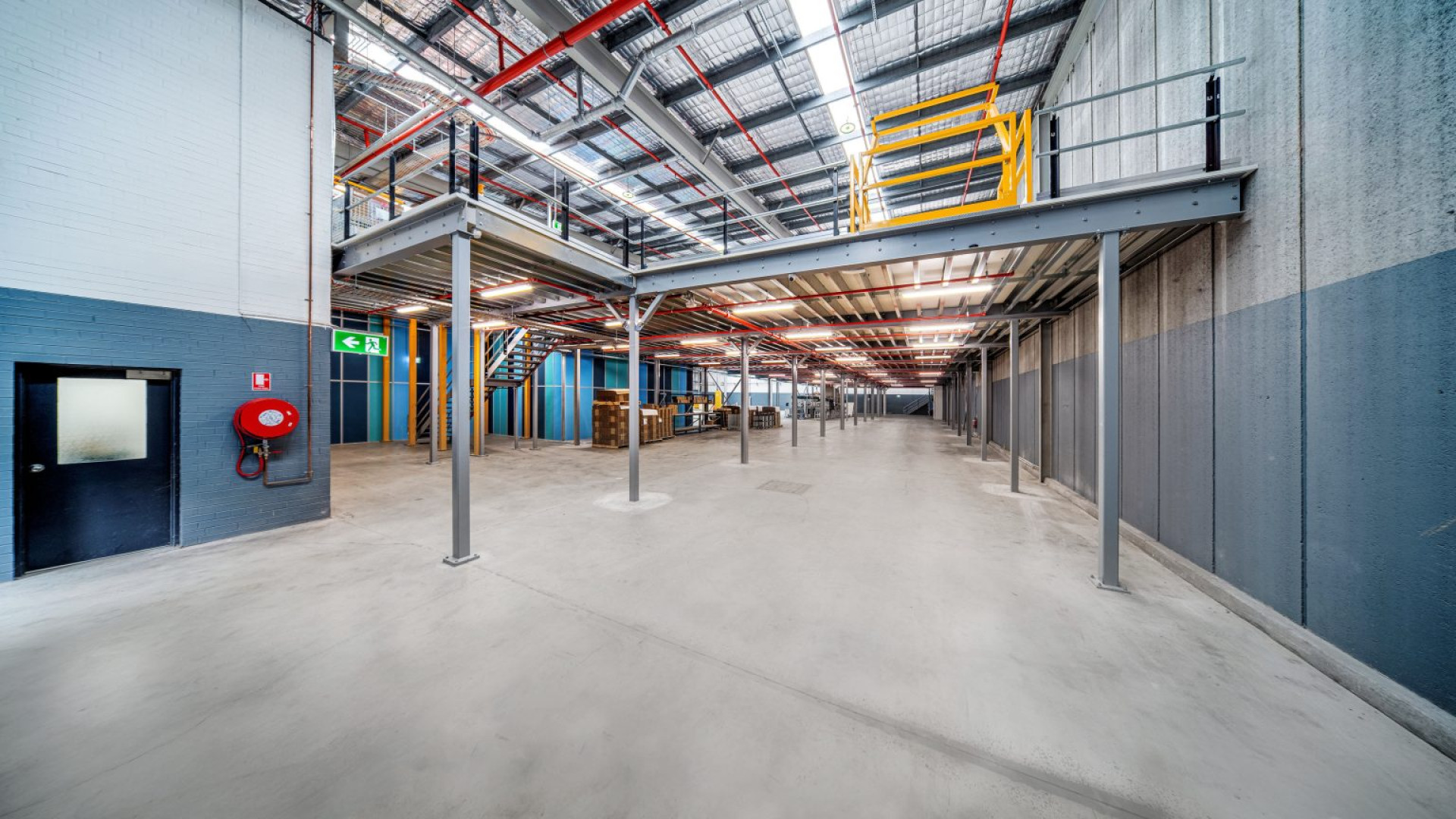Are you considering expanding your workspace with a mezzanine system? If so, the foundational question—quite literally—is whether your current concrete floor has the loading capacity to withstand the weight of this addition. If a floor is overloaded beyond its capacity, it can lead to severe repercussions, both in terms of workplace safety, compliance, and costs.
Before you launch into the next level of warehouse efficiency, take a look at our how-to guide on determining the requirements for a safe and sturdy installation. Our team at Unistor is here to ensure that you’re on solid ground.
Starting With the Basics
Most of us know that a mezzanine is an intermediate floor in a building – it’s not quite a full additional floor, but rather a structure between two main floors. This means that installing a mezzanine system can effectively double or even triple your usable space without impacting your existing building’s footprint.
This means that every inch of your warehouse is effectively utilised, allowing for your business to increase capacity without the costs and hassle of relocating or expanding facilities.
Why Concrete Floor Slab Capacity Matters
Before installing a mezzanine, it’s vital to make sure you’re not overloading your existing concrete floor underneath. Concrete slab floor capacity refers to the maximum load a concrete slab can safely support without failing. Excessive loading will cause damage to your floor, or even structural damage to your mezzanine system, inventory, and building infrastructure.
How Thick is Your Existing Concrete Floor?
Standard warehouse concrete floors typically measure around 150mm in thickness and can comfortably support weights up to 1 tonne per square metre. However, it’s essential to note that this can vary. Soil compression beneath the slab, coupled with varying factors such as water table levels, soil composition, and regional environmental conditions, might call for adjustments to the thickness for optimal support and safety.
It’s always recommended to evaluate these elements before undertaking significant structural changes.
Calculating Mezzanine Load Capacity
Now that you’ve wrapped your head around your current floor capacity, it’s time to consider the added weight of your mezzanine. When it comes to optimising your workspace with mezzanine flooring, there’s a lot more to think about than just how it looks or how much it costs. Start by answering the following questions:
- What will be stored on this floor?
- How many people might be there at any given time?
- Will there be any heavy machinery or equipment?
- How much will your mezzanine weigh?
Add up the potential weight to get a ballpark figure of your load requirements. Remember, always factor in a safety margin. It’s better to overestimate a little than to underestimate and face potential risks.
Platform Load Rating and Column Spacing in Mezzanine Flooring
Another crucial consideration before installing your mezzanine is platform load rating and column spacing. These elements ensure the safety and effectiveness of your mezzanine system, especially given the interior columns bear a significant weight portion.
The Importance of Calculating Uniform Load
Uniform load refers to the consistent weight distribution across the platform. It’s a bit like how evenly spread icing on a cake ensures it won’t tilt or collapse. To figure out the uniform load on the concrete floor below, multiply the platform’s square footage by the uniform load value.
For instance, with a uniform load of approximately 56.7kg per square metre on an approximately 18.2 square-metre platform, the column loading is a hefty 11,113kg. That’s the kind of weight your mezzanine system is bearing!
But What About The Floor Beneath?
While you might think that a thick concrete slab can hold anything, the truth is a bit more complicated. Remember, the concrete is layered on top of soil. Pile more weight onto that concrete, and the earth below will compress. In some cases, a sturdy-looking 6-inch slab might only be rated at 10,000 pounds per square foot because of factors like a high water table. It’s a bit like how a sponge can only soak up so much water before it starts to leak.
Ensuring Safety and Compliance
Before you install that shiny new mezzanine floor, it’s smart to get a stress test done on your warehouse or factory floor. This test reveals the PSI rating, which is a clear indicator of how much weight the floor can safely support.
When Your Floor Isn’t Mezzanine Ready
Discovering that your current concrete floor isn’t equipped to handle a mezzanine can be disappointing. However, it’s not the end of the road. With the expertise of our team at Unistor, we offer methods to strengthen existing floors or introduce specialised footings, ensuring your envisioned mezzanine stands firm and safe. While there might be extra up-front costs involved, these enhancements guarantee long-term safety and durability.
From our adaptable mezzanine systems to a variety of custom accessories tailored to your needs, we make sure your investment remains both reliable and future-proof. Always remember: safety and stability are non-negotiable, and with our solutions, you’re in capable hands.
Consult with Our Team of Experts
Unsure about any step along the way? Whether you’re questioning the load capacity or mulling over concrete thickness, our experts at Unistor are here to guide you.
With over thirty years of experience as Australia’s leading manufacturer and supplier of mezzanine flooring solutions, we know the ins-and-outs of what makes a mezzanine project successful. We offer end-to-end project services from consultation, design, engineering to installation, ensuring you deal directly with the manufacturer—a point of difference that can save you thousands in the long run.
As you consider adding a mezzanine floor to your warehouse or commercial space, remember that it’s a significant investment. Ensure you have all the necessary information and professional guidance to make it a successful, safe, and cost-effective addition. With Unistor by your side, you’re already a step ahead.
Choose Unistor as the right mezzanine solution and increase your storage capacity by double.


