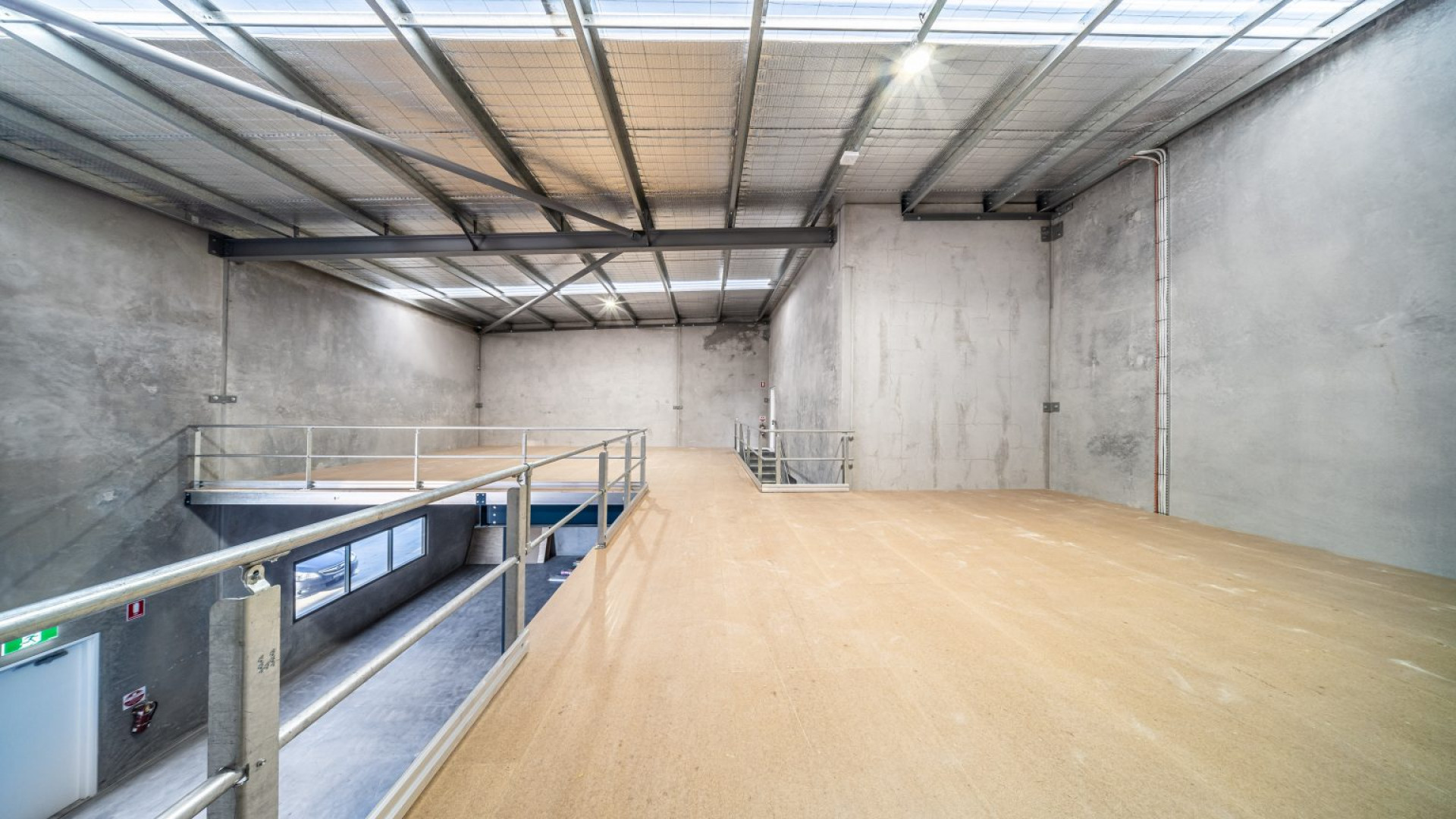Pros and Cons Of Mezzanine Floor Installation
A mezzanine floor or intermediate floor is not always an available option. It can only be installed in spaces where the ceiling height measures at least one and a half to twice the regular height. Mezzanine floors are installed for two main reasons. Firstly, it can be installed to make the ceiling appear smaller in spaces that look too high. The second and more common reason for mezzanine floor installation is to create additional floor space.
But no matter the reason for mezzanine floor installation, it can be both advantageous and disadvantageous. If you’re planning to install a mezzanine floor, you must thoroughly understand the pros and cons of mezzanine floor installation to avoid wasting time, money and effort. So without further ado, let’s take a look at the pros and cons of mezzanine floor installation in detail:
Advantages Of Mezzanine Floor Installation
Provides Additional Space
The first and foremost mezzanine floor advantage is that it gains you more space. The additional space becomes usable for several purposes. But more importantly, it frees up space on the ground level. This makes the ground-level layout easy to plan. It also makes organisation easy and effective.
The increased space provides workspace versatility. This versatility achieved through a mezzanine is affordable and can be easily disassembled as needed.
Open Space Allows Overview
The second mezzanine floor advantage is that it creates a space ideal for an overview. In offices, mezzanine floors can be effectively used as manager’s desk space to allow the managers to overview the employees’ performance during the day. This easy check on employees comes with additional benefits, such as:
● Managers appear more accessible to the team members with no walls to their desk area.
● Managers can feel more engaged with junior employees in day-to-day tasks, ensuring improved productivity and constant training of employees.
Gives Dimension To The Space
Double-height ceilings can appear aesthetically unappealing with unused airspace. But mezzanine floor installation can resolve this issue as it gives the space more dimension. The presence of the intermediate floor helps divide even those walls against which the mezzanine floor doesn’t stand. This balances the tall empty walls and allows you to create focal points throughout the space per your requirements or liking.
Many spaces with mezzanine floors leave the extra height of walls empty. They only work with regular height walls throughout the space, utilising only the extra height of walls on the mezzanine floor.
Disadvantages Of Mezzanine Floor Installation
Requires Preparation Of Space Under Mezzanine Floor
The biggest mezzanine floor disadvantage is that it restricts the possibilities of space utilisation under the mezzanine floor and requires preparation for effective use. This space may not receive as generous sunlight and ventilation as other parts of the open space. Therefore, you might require installing a window in this space or creating vents to ensure the proper flow of air through the space to prevent health code violations.
So if you install the mezzanine floor, you must do so with utmost caution and ensure that the space under is safe to utilise.
Posts Can Disrupt Walking Space
Another huge mezzanine floor disadvantage is that the posts that support it can disrupt heavy traffic areas on the ground level. These posts can also disrupt the layout and might require you to rethink and plan the layout for ground level all over again.
Large mezzanine floors require you to continue the supporting posts and beams from ground level to the ceiling. These posts can create similar disruption on the mezzanine floor and restrict the space for walking. They might also make it difficult to play with the layout of the mezzanine floor and make its utilisation less effective.
Last but not least, you must also consider building a mezzanine about how you own the space. If renting the space, you may need to check in with your landlord or the corporation. If you’re the owner, you may consider the situations where you might need to rent or sell the space. In these situations, the potential cost of your space will be greatly affected by the design and construction of the mezzanine floor. For example, a mezzanine in a commercial space can help you attract more effective cafes, restaurants, and co-working ventures. Similarly, the absence of a mezzanine floor will allow potential renters and buyers looking to bring their unique aesthetic to the space. In contrast, a mezzanine floor in a residential space may not be suitable for families with young children.
Therefore, you must weigh the pros and cons of mezzanine floor installation according to your current and future needs from the space.


